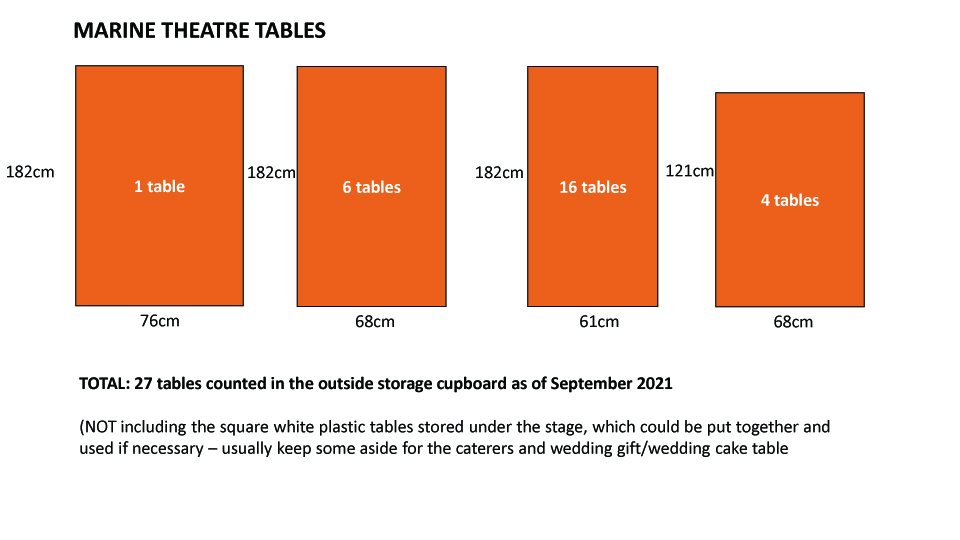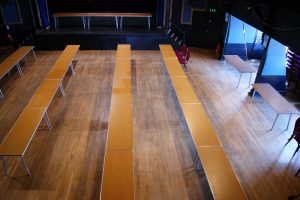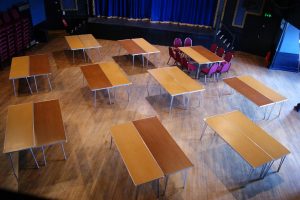These are suggested layouts for weddings at the Marine, but we are flexible if you would like an alternative layout, or an informal setting without tables at all!
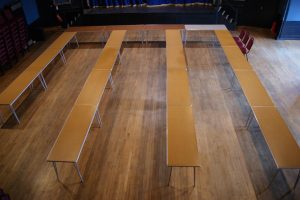
BLUE LIAS TABLE PLAN
Top table seating twelve on the Auditorium floor with four rows seating, left to right, 18 + 24 + 30 + 30 = 102 guests.
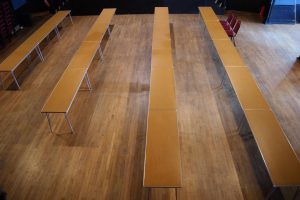
THE COBB TABLE PLAN
Four rows seating 18 + 24 + 30 + 30 = 102 guests.
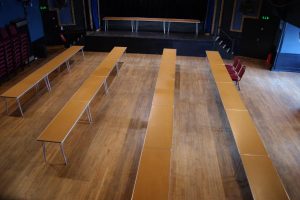
BLACK VEN TABLE PLAN
Top table on the Stage seating nine, with four rows on the Auditorium floor seating 18 + 24 + 30 + 30 = 111 guests.
GOLDEN CAP TABLE PLAN
Top table on the Stage seating nine with four rows on the Auditorium floor seating 102 (with two tables for six persons in the alcoves) = 123 guests
MONMOUTH TABLE PLAN
Ten square tables seating ten guests = 100 guests.
TABLE SIZES
Our trestle tables are:
- Standard length – 1.83 metres/72ins/ 6ft
- Width#1 – 14 x 61cms/ 24ins/ 2ft
- Width#2 – 9 x 68cms/ 27ins/ 2ft 3ins
Our cabaret tables are:
- 15 x 61cms/24ins/2ft square
